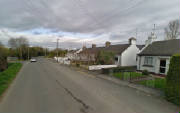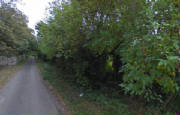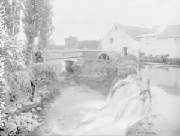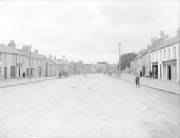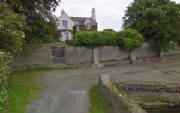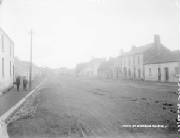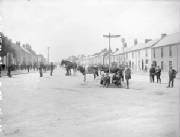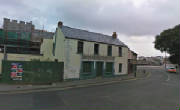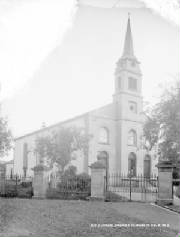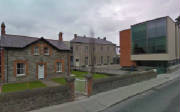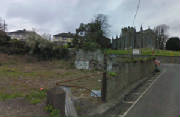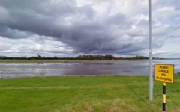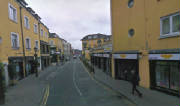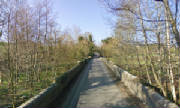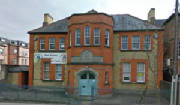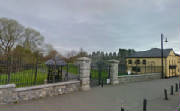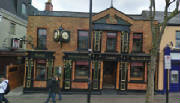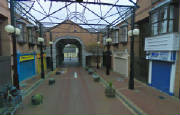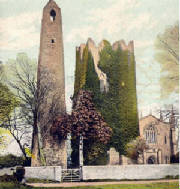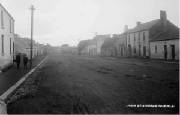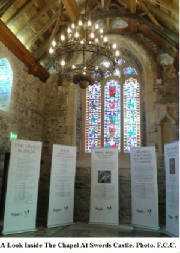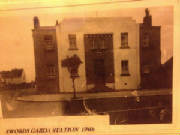|
Photographs Of Swords 1880 To 1914
Photographs of Swords County Dublin taken between 1880 and 1910 including the two churches,
several photos. of Main Street, Bridge Street, Knocksedan Bridge St. and Feltrim Hill. Click on any photo to enlarge
it. The original images are located at The National Library Dublin. The images are of high quality and suitably for printing
and framing. The video images are of Swords in the last few years.
|
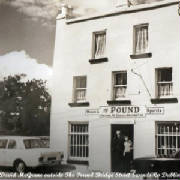
|
| The Pound Pub 1960's Swords |
|
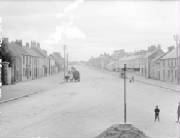
|
| Main Street Swords About 1890 |
|
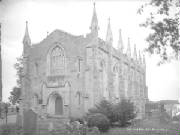
|
| Church Of Ireland Swords 1880-1914 |
|
Newtown Cottages Balheary Swords
|
|
|
|
|
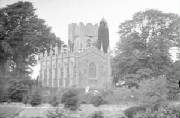
|
| Church Of Ireland Church Road Swords |
|
At Blackbridges Estuary Rd.
|
|
|
|
Old Swords. Looking
South From Ryans Pub.
|
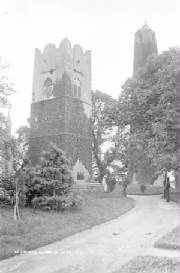
|
| Round And Square Tower Swords |
|
|
|
Catholic Church Chaple Lane
|
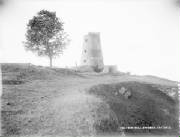
|
| Feltrim Hill |
|
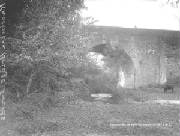
|
| Knocksedan Bridge Swords |
|
Swords Boys School Seatown Road.
|
|
|

Blackbridges Swords Estuary
|
|
|
|
|
|
|
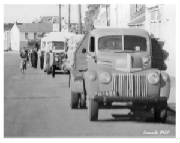
|
| Swords Main Street 1950's |
|
|
|
|
|
|
|
Townpark At Bridge Street Swords
|
The Cock Tavern Main Street.
|
|
|
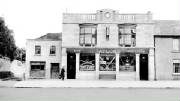
|
| Star Pub 1930's |
|
|
|
|
|
|
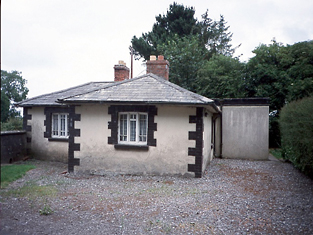
|
| Rathbeale Gate Lodge Swords |
Rathbeale Gate Lodge Swords - Description
Detached two-bay single-storey gate lodge, c.1880, on an
L-shaped plan. Single-storey flat-roofed extension to rear, c.1940. ROOF: Hipped slate with clay ridge tiles, two machine
cut red brick chimney stacks, timber eaves, cast-iron rainwater goods. WALLS: Rendered walls with painted brick quoining.
OPENINGS: Camber headed openings with painted brick surrounds, painted stone cills surrounding timber mullioned casement windows;
square headed door opening, painted brick dressing, replacement timber door, granite doorstep
|
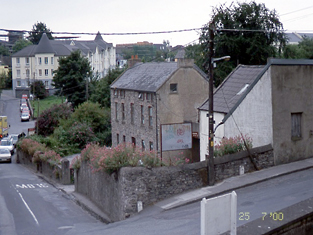
|
| Dublin Metropolitan Police Station Swords |
Dublin Metropolitan Police Station- Knocked Down Because It Was Old.-
Detached five-bay three-storey rubble stone
built former Dublin Metropolitan Police station, c.1820, on a T-shaped plan with single-bay three-storey return to rear. Re-roofed
and refenestrated, c.1980, to accommodate use as offices. ROOF: Double-pitched; replacement fibre-cement tiles; concrete ridge
tiles; roughcast over red brick chimney stacks; red clay pots; cast-iron rainwater goods. WALLS: Random coursed rubble stone
to front elevation; roughcast to side elevations and return; unpainted. OPENINGS: Shallow segmental-headed openings; granite
sills; red brick dressings; replacement timber casement windows; replacement timber panelled door.
|
|
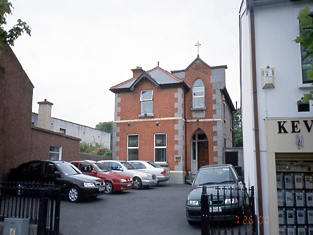
|
| Formally Church House Swords Main Street |
Detached three-bay two-storey red brick former curate's house, c.1895, with single-bay recessed entrance bay to right,
having open internal porch. Refenestrated, c.1990. Cut-stone plaque ROOF: Hipped to left with gable; slate; red clay ridge
tiles; finial; red brick chimney stack; yellow clay pots; timber eaves; decorative timber bargeboards to gable; cast-iron
rainwater goods; gable-fronted to recessed end bay behind parapet. WALLS: Red brick; Flemish bond; cut-limestone dressings
including advanced plinth and quoins; yellow brick courses; triangular parapet to recessed end bay; cut-stone plaque inscribed
"Dominaire in medio"; cut-stone coping. OPENINGS: Square-headed window openings to left; granite sills; replacement uPVC casement
windows; lancet-arch window opening to right first floor; granite sill; replacement uPVC casement window; timber panel over;
lancet-arch open internal porch; timber panelled door; sidelights and overlights. This building used to be owned to the Catholic
Church in Swords.
|
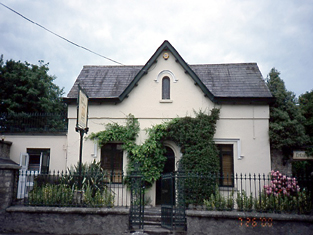
|
| The Old School House Swords |
Detached three-bay single-storey Tudor style former school house with dormer attic, c.1835, on a T-shaped plan with gabled
central bay. Design attributed to architect Frederick Darley.Three-bay single-storey rubble stone return to rear. Renovated
and extended to left, c.1980, comprising single-bay single-storey flat-roofed end bay to accommodate use as restaurant. ROOF:
Double pitched and gable-fronted; slate; concrete ridge tiles; roughcast chimney stack to return; red clay pots; timber eaves
with timber corbels; cast-iron rainwater goods; flat-roof to end bay. WALLS: Nap rendered to front elevation; painted; random
coursed rubble stone to side elevations and returns. OPENINGS: Square headed window openings; granite sills; hood mouldings
to front elevation; yellow brick surrounds to returns; replacement timber casement windows; round-headed window openings to
attic; granite sill; hood moulding; timber fixed-pane stained glass window; round-headed door opening; moulded archivolt;
replacement tongue-and-groove timber panelled door; stained glass overlilght.
|
| |
|
Some people aften ask me why I don't show photos. of the ''Real Swords'' , what they mean is to show images
of derelict buildings which are mostly located on North Street. Well I think the town has suffered enough bad publicity
without me adding to it. Sure there are a few unsightly places around the town which should have been made good years ago.
North Street is the most obvious. Some of the buildings on this street have been derelict since the 1950's. One in particular
has being empty going back to the early 50's, it's the old bakery located South of what was Heavey's sweet shop, the one with
no roof. The other main derelict building which are located after the castle North Bound have been unoccupied over 10 years
with no sign of anything happening here.These properties belong to Fingal Co. Co. They have given ''Low Priority'' status
in relation to rejuvenation. The reason given is lack of funds.
Anyway moving on down North Street on the opposite side before and after Des Kelly's shop are several
bulding that were bought at the height of the Celtic Tiger. The first are two 19th century town houses which are in a good
state of repair but left idle. The next is the old Sweet Shop / bookies bought at the same time and has also been left derelict
for many years. The plan was to build flats and offices. Alas with the collapse of the economy these are now still waiting
development and may well be in the same state in another 10 years.
|



